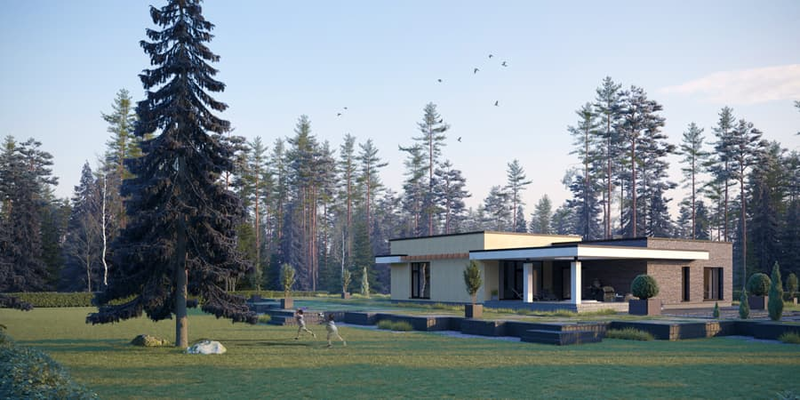House project THE BOX SLOPE
MYou probably can’t imagine a modern residential house without a balcony or terrace? Large areas of windows with a nice outside view. Light rooms where the space of the house is filled in with sunlight, heat. If you let the light inside, the layout of the house will look more spacious. Good thermal resistance and light are the main features of modern house projects.
THE BOX SLOPE is cozy 125.61 sq. meters (86.16 sq. meters of living space) family residence. Single story house project has one bonus - 32.81 sq. meters shed in the front of the house. The front shed (32,81 sq. meters) protects you from raindrops while opening your front door, you can also easily park your car there, without any need of opening a garage gate every time you reach home.
An L-shaped house project will fit perfectly in any size plot. Next to the house, you will be able to install a lounge for sunbathing, swimming pool. The family residence is a time-tested and reliable single-storey house project for those who are looking for a modern design, striving to create a cozy environment. The living area is separated from the rest area and utility rooms. There is a spacious sitting room with an open kitchen (47, 59 sq meters). There are three bedrooms for family members, a spacious lounge, and a cloakroom. The modern technical drawing is a chance to live an ecological, safe life in warm residence. A typical house project is a time-tested, rational investment in the well-being of your family.













