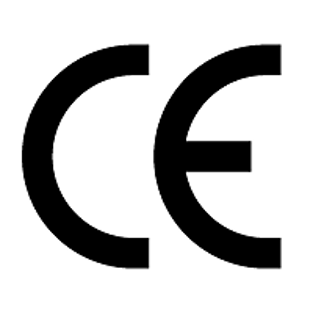MANUFACTURE OF LIGHT GAUGE STEEL FRAMES
(LGSF)
Since the very beginning of NP5 operation, the goal of the company has been not to align themselves with other enterprises, but to be one step ahead of such organisations. One of the major technological advantages is manufacture of metal frame or so-called light-gauge steel frames (LGSF) carried out by Group Department "NP5 Technology". Quality results are ensured by the existing modern manufacturing machines. As energy performance requirements are constantly amended and tightened, solutions of classical construction for this market become less attractive and less satisfactory. In order to find exclusive alternative solutions and to minimise an impact on the environment but not to lose architectural expression, to simplify building and construction, as well as to reduce prices, Company NP5 have invoked one of the alternatives of classical construction, i.e. light-gauge steel structures.
LGSFs are cold-formed, i.e. rolled, light-gauge structures of thin-walled cross-section elements.
These thin-walled steel profiles are analogues of wooden structures because of their lightness, fast assembling in construction sites and simplicity of their installation. Geometrical dimensions of light-gauge thin-walled steel structures as well as of those constructed from block structures do not change during their operation. Besides, the building remains sustainable and leak-proof during the whole lifetime. The features and options of the structures give architects freedom; therefore, this ensures better quality of life to the population. The walls of ventilated facades meeting A++ requirements are thinner than the ones of standard structures; therefore, a larger total floor area area is used. The steel used is 100% recyclable material. For this reason there is no depletion of natural resources and no waste. The structures comply with the principles of a circular economy and are easily-transportable. Because foundations are subject to lower requirements, LGSF is assigned to sustainable construction.




.png)






















