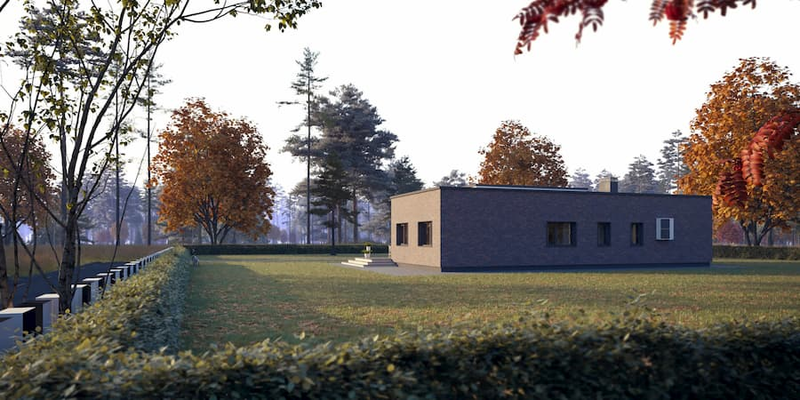Modern house projects – the smartest solutions for those who are looking for a tidy place, warmth, and harmony. THE SWEET BOX is a rational choice on a small plot of land with the entrance at the south, southwest, or southeast. This single-storey house project is functional, energy-efficient, and economical. Short term construction process, saves construction and operative costs. It can be affordable for any family. Rational design solutions, thoroughly thought-out architectural decisions save your time and money.
The flat roof is an attribute of the modern, luxury house design. This type of roof saves living space, it is quite convenient to insulate it. There are no corridors in the house, so the modern technical drawing is efficient in using the whole space. The typical technical drawing is in a demand nowadays, because it had already been tested by the clients, the architects received positive feedback about the layout of the spaces. It meets the expectations of clients. The house might be shaped in a narrow plot. Modern exterior design creates an impression of fashion and contemporary trends. The house layout decompounds of a spacious living room, connected with open kitchen ( 42, 87 sq. meters). The master bedroom (18, 20 sq meters) is next to the children’s rooms. It is convenient for parents to come quickly to see or discipline naughty children. There is a garage for a family car and plenty of green space for a children’s playground, their safety protection.
A++ energy efficiency class is the major characteristic of all newly built houses. It is a sign of exclusive design and quality. The T-shaped house project is a smart choice of housing with an entrance to the plot from the south side.



