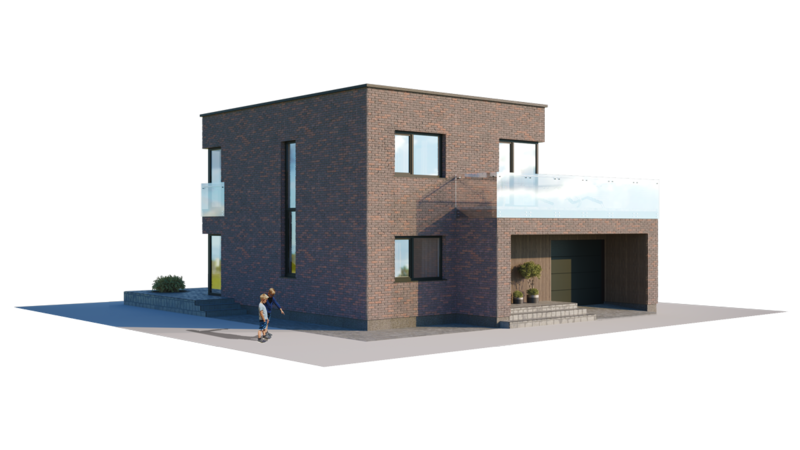Prefabricated houses
from €15.840


Choose THE SUGAR CUBE prefabricated house - a modern and functional home solution that gives you everything you need for your dream home. This house is ready to go, so you won't have to wait long to start living in your new home. This is the ideal choice for those who are looking for a prefabricated house with enough space for a family of 4-5 persons.
THE SUGAR CUBE is a modern and comfortable way of living. This prefabricated house will allow you to settle in a modern building that becomes your family's traditional home. The house is ready to live in, so you can enjoy cosiness and comfort as soon as you move in.
The design of the house includes spacious and practical rooms to make your family feel comfortable. The pitched roof gives it a modern and unique look, while the large yard will allow children to move around and play outside safely. In addition, the prefabricated house has a garage for two cars, providing extra convenience for your everyday life.
The design of the house gives you the opportunity to customise it to suit your needs. If you wish, you can additionally design a carport, especially if you have more vehicles or if you want extra space for guests. THE SUGAR CUBE is the choice of a prefabricated house of exceptional quality for those who appreciate a modern and comfortable lifestyle. If you are looking for a ready-made home for sale, THE SUGAR CUBE is an excellent choice.
Below is the whole process you will go through to purchase a modular home

Choosing a house
Select the desired modular house

House Level
Select the desired home class

Order
Place an order

Permits
Coordination of home permits

House production Your order is produced

House delivery
A modular house is being prepared for transportation to you

Assembly
We assemble the house

Installation
We are setting up a house for life